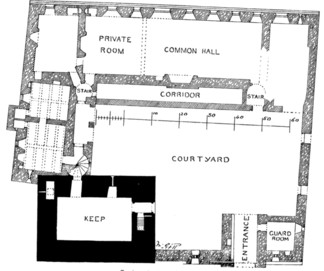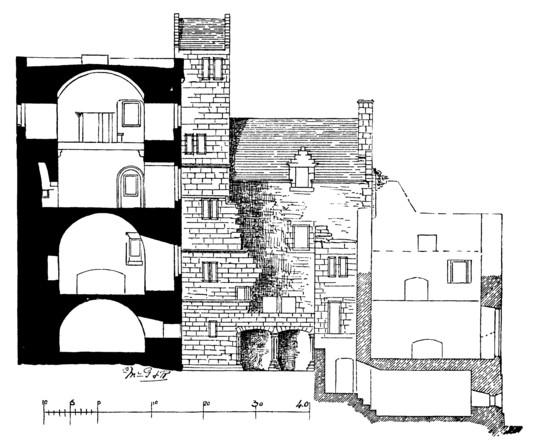

Plantagenet Castles
The plantagenet castle, named for the royal line that first began building them, is what most people think of when they hear the term castle: a king, a queen, their entire revenue, a marketplace and a palace, a drawbridge and portcullis, and so on and so forth. Like all castles, the plantagenet's main purpose was defense. Originally the plantagenet consisted of four keeps connected by a thick wall, called a curtain wall, but as time went on the castles were expanded and improved upon. At various strategic points, the curtain wall was strengthened by a shield wall. Crenellated battlements, the style of walltop with regularly spaced raised portions to provide defense, were common on many castles to protect the defenders. Arrow slits in the castle walls were wedge shaped, with the small end of the wedge facing outward so as to provide a more difficult target. A drawbridge and portcullis protected the main gate, as well as machicolations projecting over the gate from which boiling oil and missiles could be dropped on the attackers.
Within the castle walls was the palas, or great hall, the main residential building. Within either the gatehouse or one of the main towers was the chapel. A small garden provided emergency herb and vegetables, as well as decorative flowers. The outer ward held office and service rooms. The main building and the last refuge was the stronghold, also sometimes referred to as the keep. It was the tallest and strongest building, the watchtower, the center of the castle, and a major status symbol.
The plantagenet castle is also sometimes called a concentric castle, due to the fact that it was often built with rings of stone walls, one inside the other, beginning in the mid-13th century.
For more information:


Campbell Castle, a Scottish castle